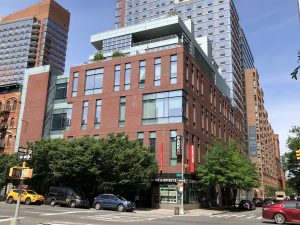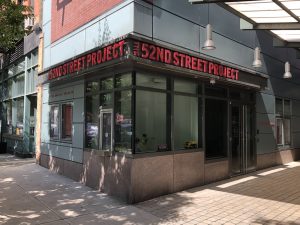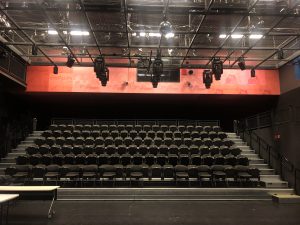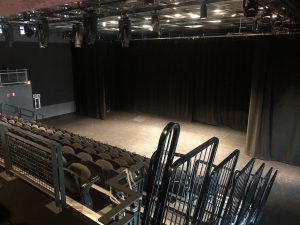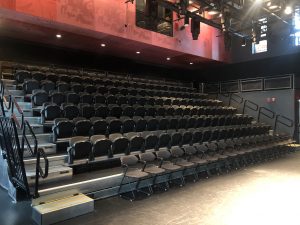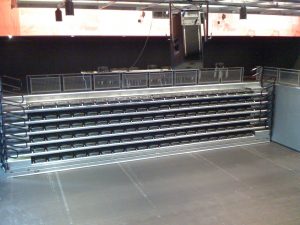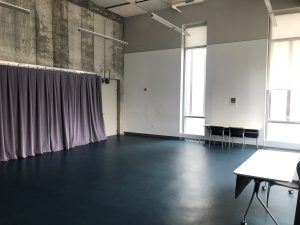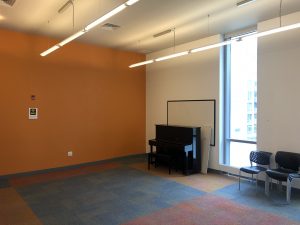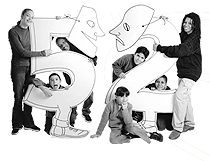Five Angels Theater
The Theater of The 52nd Street Project
The Project has built the first permanent home for the only professional theater company in New York City devoted to kids. Its current facility provides the room necessary for the children and their mentors to meet, learn, collaborate and explore further opportunities. The heart of the facility is the Five Angels Theater, which has been named in memory of the five people who have passed on, who were all enthusiastic supporters of the Project, the theater and/or the children of New York City: Laurie Beechman, Ron Black, Bill Foeller, Tom Gardner and Rusty Magee.
The 158-seat theater is a semi-flexible, black-box space with an extensive lighting plot and sound inventory. There is a spacious lobby featuring a concessions bar, seating areas, restrooms, a gallery and a terrace that can be used for events. There are two rehearsal rooms, one with installed dance floor and a mirrored wall. These are primarily reserved for the Project’s rehearsals and classrooms, but can be rented for an additional fee, depending on availability and needs of the renter. On the third floor, in addition to the conveniently designed technical booth, there are two dressing rooms with full bathrooms including showers.
The 52nd Street Project is proud to note that the entire facility—theater, technical booth, dressing rooms, restrooms, lobby, terrace, and rehearsal rooms — is fully ADA accessible. We have designated gender neutral restrooms. Our building is also a Green building, certified Leed Gold for its environmental friendly facilities.
For rental inquiries, please contact The 52nd St. Project’s Production Manager, at production@legacy.52project.org. Your email should include anticipated dates and times, and a rough description of the event or production.
For an updated rate card CLICK HERE
SQUARE FOOTAGE
Theater Configuration : Max. capacity = 199 persons (including cast & crew)
Main Playing Space (with seating banks open)
52’-3” x 33’-0” for a total of 1724’-3” sq/ft
Seating Banks
14’-0” x 44’-9”
Open Studio Configuration : Max. capacity = 120 persons
Total Sq/Ft with retracted seating
2350’-9” sq/ft
Blue Room
30’-6” x 24’-0” for a total of 732’-0” sq/ft. Linoleum floor.
Orange Room
18’-6” x 21’-6” for a total of 397’-9” sq/ft. Carpeted floor.
Click on images to see larger view.



